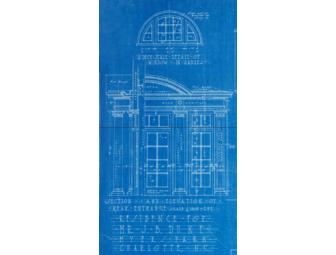Newly discovered blueprints of the Duke Mansion

Item Number: 1
Time Left: CLOSED
Description
A framed original blueprint of the Duke Mansion, as prepared by the renowned Charlotte residential architect Charles C. Hook in June of 1919. In this print, intricate details that Hook imagined for the Duke Mansion are clearly visible from the skylight window treatments to the type of cement for the chimney. Mr. Hook's designs are associated with many Charlotte architectural landmarks, and his original firm, now over 110 years old is known as FreemanWhite, Inc. Secure your place in history by donating this original piece back to the Duke Mansion and a permanent plaque recognizing your generosity will be attached.
Special Instructions
FreemanWhite, Inc. discovered this original piece in their archives and donated it, along with the framing, to the Duke Mansion to benefit the Preservation Society.